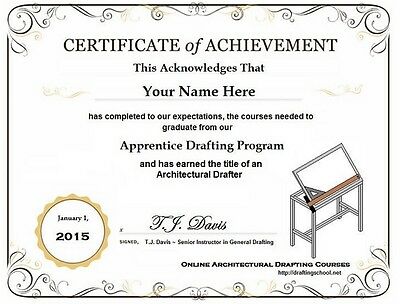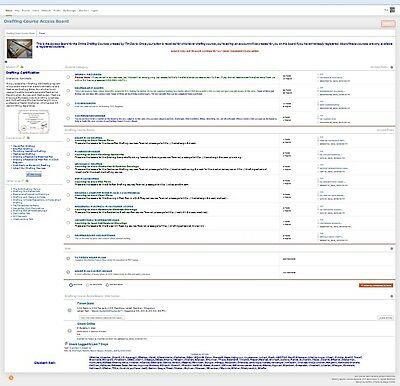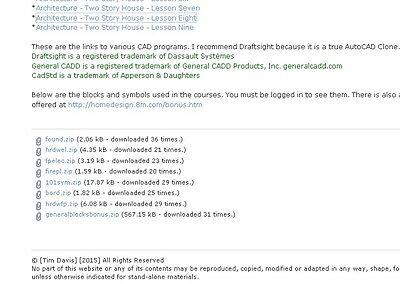-40%
Complete Residential Drafting Courses
$ 26.37
- Description
- Size Guide
Description
If you're interested in learning to draw house plans, you've come to the right place. When you complete this course, you'll have the knowledge to draw the Floor Plan, Elevations, Foundation, Roof Plan, Details for the "Ranch Style Home".The Next Step, which is included, is "Drawing The Two Story Home", which contains more complex Sectional Details, Electrical, and Dimensions. The rancher and two story are the basis for most houses built in the United States, Canada, Australia, and England today.
My name is Tim Davis and Architectural Drafting is what I do for a living. I'll lead you through an uncomplicated and well planned course in drawing house plans.
All Needed Materials and access to a Free CAD Program included! Total access to the courses will be emailed to you after purchase...
Become A Certified Architectural Drafter














